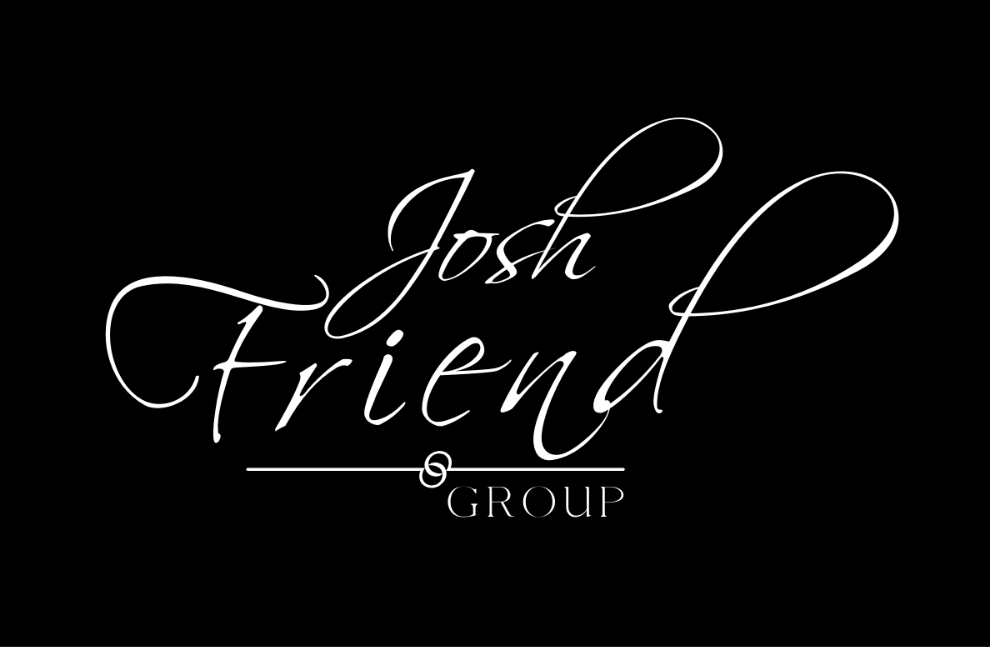


Listing Courtesy of:  Northwest MLS / Windermere Real Estate East, Inc. / Josh Friend and Re/Max Northwest Realtors
Northwest MLS / Windermere Real Estate East, Inc. / Josh Friend and Re/Max Northwest Realtors
 Northwest MLS / Windermere Real Estate East, Inc. / Josh Friend and Re/Max Northwest Realtors
Northwest MLS / Windermere Real Estate East, Inc. / Josh Friend and Re/Max Northwest Realtors 14050 SE 10th Street Bellevue, WA 98007
Sold (5 Days)
$2,250,000
MLS #:
1906832
1906832
Taxes
$8,981(2022)
$8,981(2022)
Lot Size
7,405 SQFT
7,405 SQFT
Type
Single-Family Home
Single-Family Home
Year Built
1945
1945
Style
2 Story
2 Story
School District
Bellevue
Bellevue
County
King County
King County
Community
Lake Hills
Lake Hills
Listed By
Josh Friend, Windermere Real Estate East, Inc.
Bought with
Yang Xiao, Re/Max Northwest Realtors
Yang Xiao, Re/Max Northwest Realtors
Source
Northwest MLS as distributed by MLS Grid
Last checked Sep 13 2025 at 9:33 PM PDT
Northwest MLS as distributed by MLS Grid
Last checked Sep 13 2025 at 9:33 PM PDT
Bathroom Details
- Full Bathrooms: 2
- 3/4 Bathroom: 1
- Half Bathroom: 1
Interior Features
- Dining Room
- Wet Bar
- Dishwasher
- Disposal
- Hardwood
- French Doors
- Double Oven
- Refrigerator
- Ceramic Tile
- Smart Wired
- Double Pane/Storm Window
- Bath Off Primary
- Ductless Hp-Mini Split
- Wall to Wall Carpet
- Skylight(s)
- Vaulted Ceiling(s)
- Water Heater
- Walk-In Closet(s)
- Heat Pump
- Tankless Water Heater
Subdivision
- Lake Hills
Lot Information
- Curbs
- Sidewalk
- Paved
Property Features
- Deck
- Fenced-Partially
- Cable Tv
- High Speed Internet
- Fireplace: 1
- Foundation: Poured Concrete
Heating and Cooling
- Ductless Hp-Mini Split
- Heat Pump
- Tankless Water Heater
Flooring
- Ceramic Tile
- Hardwood
- Carpet
Exterior Features
- Wood
- Cement Planked
- Roof: Composition
- Roof: Torch Down
Utility Information
- Utilities: Electricity Available, Sewer Connected, Natural Gas Connected, Cable Connected, High Speed Internet
- Sewer: Sewer Connected
- Fuel: Electric, Natural Gas
School Information
- Elementary School: Buyer to Verify
- Middle School: Buyer to Verify
- High School: Buyer to Verify
Parking
- Driveway
- Attached Garage
Stories
- 2
Living Area
- 3,030 sqft
Disclaimer: Based on information submitted to the MLS GRID as of 9/13/25 14:33. All data is obtained from various sources and may not have been verified by broker or MLS GRID. Supplied Open House Information is subject to change without notice. All information should be independently reviewed and verified for accuracy. Properties may or may not be listed by the office/agent presenting the information.



Description