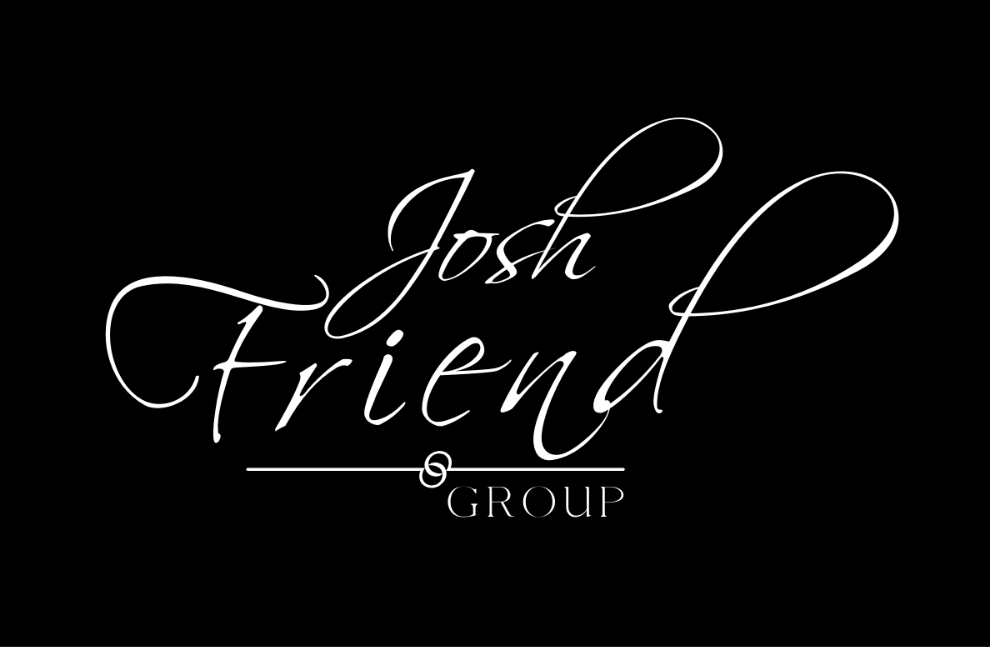


Listing Courtesy of:  Northwest MLS / Windermere Real Estate East, Inc. / Josh Friend and Bushnell Real Estate Solutions
Northwest MLS / Windermere Real Estate East, Inc. / Josh Friend and Bushnell Real Estate Solutions
 Northwest MLS / Windermere Real Estate East, Inc. / Josh Friend and Bushnell Real Estate Solutions
Northwest MLS / Windermere Real Estate East, Inc. / Josh Friend and Bushnell Real Estate Solutions 3533 120th Ave SE Bellevue, WA 98006
Sold (2 Days)
$1,425,000
MLS #:
1846580
1846580
Taxes
$8,359(2021)
$8,359(2021)
Lot Size
10,000 SQFT
10,000 SQFT
Type
Single-Family Home
Single-Family Home
Year Built
1969
1969
Style
1 Story W/Bsmnt.
1 Story W/Bsmnt.
School District
Bellevue
Bellevue
County
King County
King County
Community
Greenwich Crest
Greenwich Crest
Listed By
Josh Friend, Windermere Real Estate East, Inc.
Bought with
Qian Zhang, Bushnell Real Estate Solutions
Qian Zhang, Bushnell Real Estate Solutions
Source
Northwest MLS as distributed by MLS Grid
Last checked Sep 13 2025 at 9:33 PM PDT
Northwest MLS as distributed by MLS Grid
Last checked Sep 13 2025 at 9:33 PM PDT
Bathroom Details
- Full Bathroom: 1
- 3/4 Bathrooms: 2
Interior Features
- 2nd Kitchen
- Built-In Vacuum
- Dining Room
- Skylights
- Dishwasher
- Garbage Disposal
- Range/Oven
- Dbl Pane/Storm Windw
- Refrigerator
- Dryer
- Washer
Kitchen
- Main
Subdivision
- Mercer Add
Lot Information
- Paved Street
Property Features
- Cabana/Gazebo
- Deck
- High Speed Internet
- Fireplace: 2
- Foundation: Poured Concrete
Heating and Cooling
- Forced Air
Basement Information
- Daylight
Flooring
- Ceramic Tile
- Fir/Softwood
- Wall to Wall Carpet
Exterior Features
- Wood
- Wood Products
- Roof: Composition
Utility Information
- Utilities: Public
- Sewer: Sewer Connected
- Energy: Electric, Natural Gas
School Information
- Elementary School: Buyer to Verify
- Middle School: Buyer to Verify
- High School: Newport Snr High
Garage
- Garage-Attached
Additional Listing Info
- Buyer Brokerage Compensation: 2.5
Buyer's Brokerage Compensation not binding unless confirmed by separate agreement among applicable parties.
Disclaimer: Based on information submitted to the MLS GRID as of 9/13/25 14:33. All data is obtained from various sources and may not have been verified by broker or MLS GRID. Supplied Open House Information is subject to change without notice. All information should be independently reviewed and verified for accuracy. Properties may or may not be listed by the office/agent presenting the information.


Description