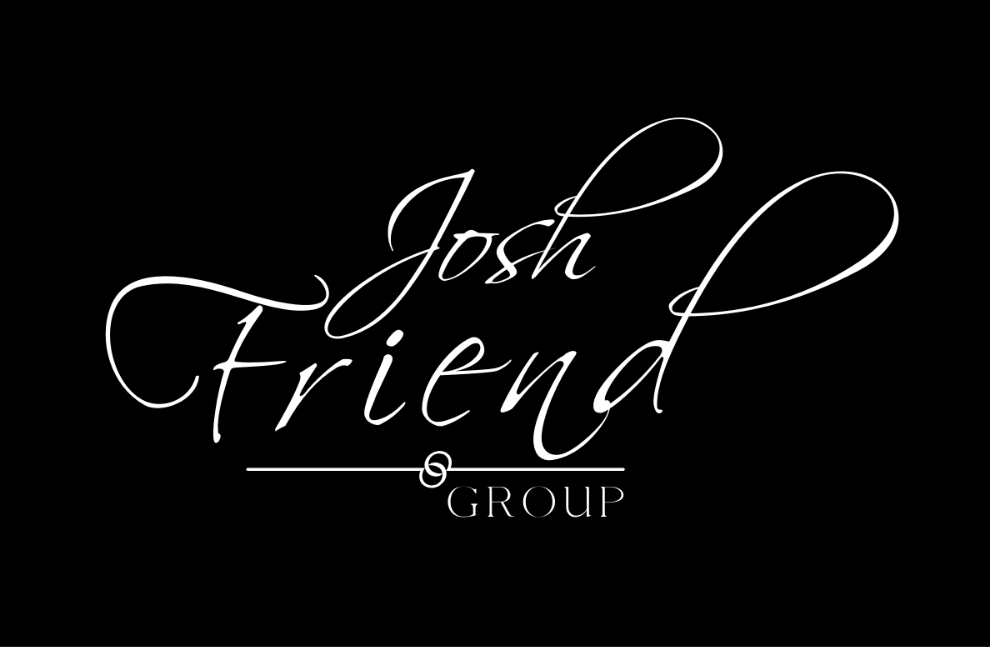


Listing Courtesy of:  Northwest MLS / Kelly Right Re Of Seattle LLC and Keller Williams Rlty Bellevue
Northwest MLS / Kelly Right Re Of Seattle LLC and Keller Williams Rlty Bellevue
 Northwest MLS / Kelly Right Re Of Seattle LLC and Keller Williams Rlty Bellevue
Northwest MLS / Kelly Right Re Of Seattle LLC and Keller Williams Rlty Bellevue 23417 26th Ave SE Bothell, WA 98021
Sold (2 Days)
$2,015,000
MLS #:
1900851
1900851
Taxes
$9,081(2021)
$9,081(2021)
Lot Size
6,534 SQFT
6,534 SQFT
Type
Single-Family Home
Single-Family Home
Year Built
2017
2017
Style
2 Story
2 Story
School District
Northshore
Northshore
County
Snohomish County
Snohomish County
Community
Bothell
Bothell
Listed By
Linda Ruan, Kelly Right Re Of Seattle LLC
Bought with
Joshua Friend, Keller Williams Rlty Bellevue
Joshua Friend, Keller Williams Rlty Bellevue
Source
Northwest MLS as distributed by MLS Grid
Last checked Sep 13 2025 at 9:33 PM PDT
Northwest MLS as distributed by MLS Grid
Last checked Sep 13 2025 at 9:33 PM PDT
Bathroom Details
- Full Bathrooms: 3
- 3/4 Bathroom: 1
- Half Bathroom: 1
Interior Features
- Dining Room
- Dishwasher
- Microwave
- Disposal
- Refrigerator
- Dryer
- Washer
- Walk-In Pantry
- Ceramic Tile
- Double Pane/Storm Window
- High Efficiency - 90%+
- Bath Off Primary
- Wall to Wall Carpet
- Vaulted Ceiling(s)
- Stove/Range
- Water Heater
- Walk-In Closet(s)
- Central A/C
- Tankless Water Heater
- Forced Air
Subdivision
- Bothell
Lot Information
- Sidewalk
- Paved
Property Features
- Fenced-Fully
- High Speed Internet
- Fireplace: 2
- Foundation: Poured Concrete
Heating and Cooling
- Forced Air
- 90%+ High Efficiency
- Central A/C
- Tankless Water Heater
Homeowners Association Information
- Dues: $100/Monthly
Flooring
- Ceramic Tile
- Carpet
- Engineered Hardwood
Exterior Features
- Stone
- Cement Planked
- Roof: Composition
Utility Information
- Utilities: Electricity Available, Natural Gas Connected, High Speed Internet
- Sewer: Available
- Fuel: Electric, Natural Gas
- Energy: Green Efficiency: High Efficiency - 90%+
School Information
- Elementary School: Buyer to Verify
- Middle School: Buyer to Verify
- High School: Buyer to Verify
Parking
- Attached Garage
Stories
- 2
Living Area
- 3,600 sqft
Disclaimer: Based on information submitted to the MLS GRID as of 9/13/25 14:33. All data is obtained from various sources and may not have been verified by broker or MLS GRID. Supplied Open House Information is subject to change without notice. All information should be independently reviewed and verified for accuracy. Properties may or may not be listed by the office/agent presenting the information.



Description