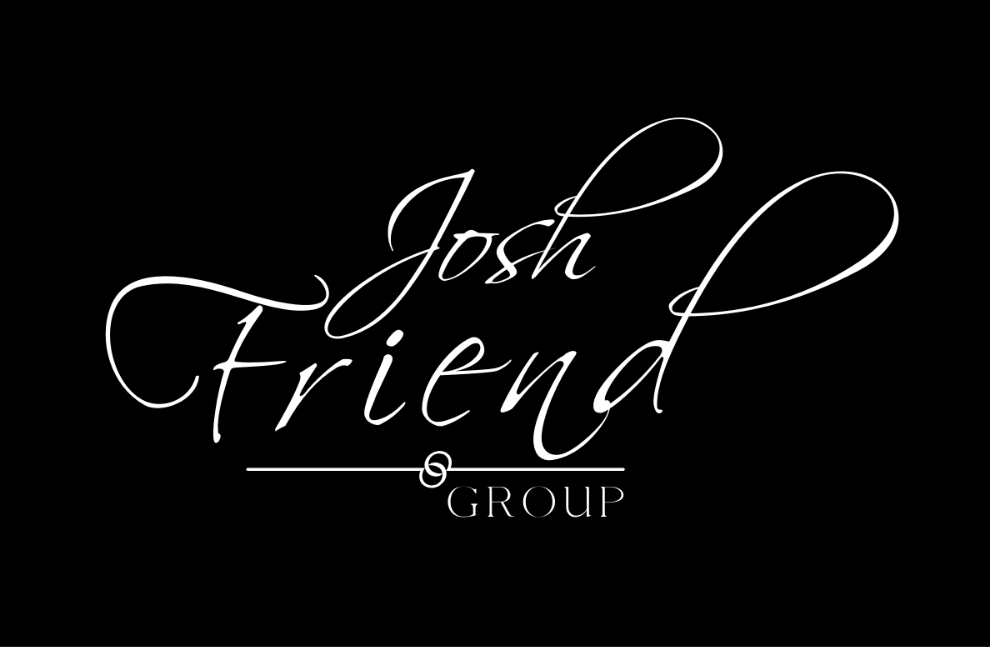


Listing Courtesy of:  Northwest MLS / Weichert, Realtors-Pillar Nw and Keller Williams Rlty Bellevue
Northwest MLS / Weichert, Realtors-Pillar Nw and Keller Williams Rlty Bellevue
 Northwest MLS / Weichert, Realtors-Pillar Nw and Keller Williams Rlty Bellevue
Northwest MLS / Weichert, Realtors-Pillar Nw and Keller Williams Rlty Bellevue 27133 NE Rupard Road Duvall, WA 98019
Sold (42 Days)
$915,000
MLS #:
2144095
2144095
Taxes
$6,685(2022)
$6,685(2022)
Lot Size
9,035 SQFT
9,035 SQFT
Type
Single-Family Home
Single-Family Home
Year Built
1997
1997
Style
2 Story
2 Story
Views
Territorial, Mountain(s)
Territorial, Mountain(s)
School District
Riverview
Riverview
County
King County
King County
Community
Duvall
Duvall
Listed By
Kim Smith, Weichert, Realtors-Pillar Nw
Bought with
Joshua Friend, Keller Williams Rlty Bellevue
Joshua Friend, Keller Williams Rlty Bellevue
Source
Northwest MLS as distributed by MLS Grid
Last checked Sep 14 2025 at 12:12 AM PDT
Northwest MLS as distributed by MLS Grid
Last checked Sep 14 2025 at 12:12 AM PDT
Bathroom Details
- Full Bathrooms: 2
- Half Bathroom: 1
Interior Features
- Dining Room
- High Tech Cabling
- Dishwasher
- Microwave
- Disposal
- Hardwood
- Fireplace
- French Doors
- Refrigerator
- Dryer
- Washer
- Double Pane/Storm Window
- Bath Off Primary
- Wall to Wall Carpet
- Skylight(s)
- Vaulted Ceiling(s)
- Stove/Range
- Water Heater
- Walk-In Closet(s)
- Walk-In Pantry
Subdivision
- Duvall
Lot Information
- Dead End Street
- Sidewalk
- Paved
- Cul-De-Sac
Property Features
- Cabana/Gazebo
- Deck
- Fenced-Partially
- Gas Available
- Patio
- Rv Parking
- Cable Tv
- High Speed Internet
- Fireplace: 1
- Fireplace: Gas
- Foundation: Poured Concrete
Flooring
- Hardwood
- Carpet
Exterior Features
- Wood
- Cement Planked
- Roof: Composition
Utility Information
- Sewer: Sewer Connected
- Fuel: Natural Gas
School Information
- Elementary School: Cherry Vly Elem
- Middle School: Tolt Mid
- High School: Cedarcrest High
Parking
- Rv Parking
- Driveway
- Attached Garage
Stories
- 2
Living Area
- 2,135 sqft
Disclaimer: Based on information submitted to the MLS GRID as of 9/13/25 17:12. All data is obtained from various sources and may not have been verified by broker or MLS GRID. Supplied Open House Information is subject to change without notice. All information should be independently reviewed and verified for accuracy. Properties may or may not be listed by the office/agent presenting the information.



Description