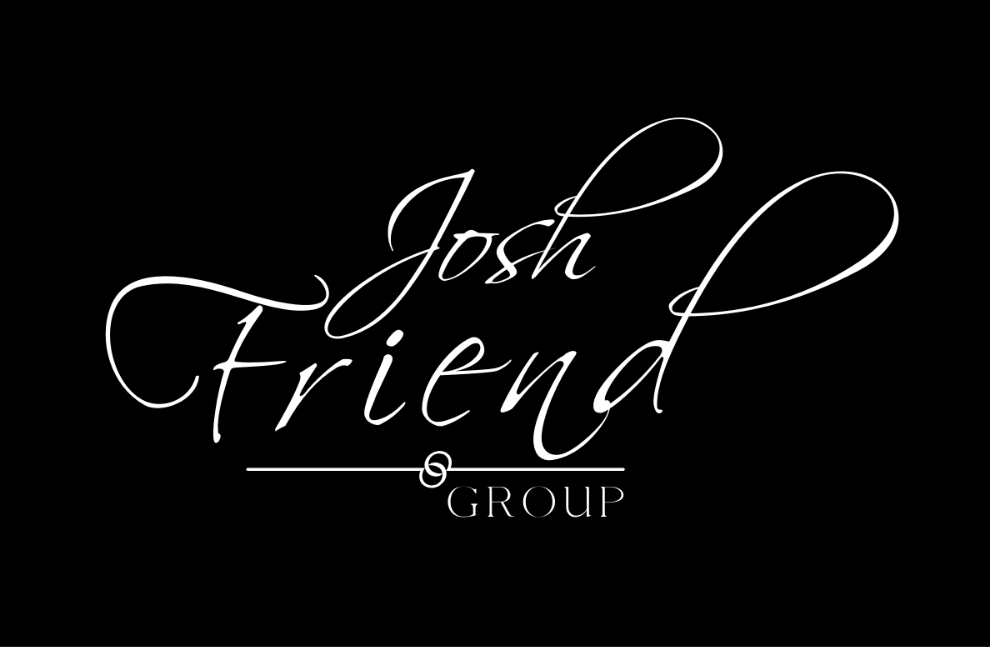


Listing Courtesy of:  Northwest MLS / Re/Max Metro Realty, Inc. and Keller Williams Rlty Bellevue
Northwest MLS / Re/Max Metro Realty, Inc. and Keller Williams Rlty Bellevue
 Northwest MLS / Re/Max Metro Realty, Inc. and Keller Williams Rlty Bellevue
Northwest MLS / Re/Max Metro Realty, Inc. and Keller Williams Rlty Bellevue 15726 48th Avenue W Edmonds, WA 98026
Sold (126 Days)
$980,000
MLS #:
2153101
2153101
Taxes
$6,037(2023)
$6,037(2023)
Lot Size
1.27 acres
1.27 acres
Type
Single-Family Home
Single-Family Home
Building Name
Meadowdale
Meadowdale
Year Built
1989
1989
Style
Tri-Level
Tri-Level
Views
See Remarks, Territorial
See Remarks, Territorial
School District
Edmonds
Edmonds
County
Snohomish County
Snohomish County
Community
Meadowdale
Meadowdale
Listed By
Bonnie A. Beddall, Re/Max Metro Realty, Inc.
Bought with
Joshua Friend, Keller Williams Rlty Bellevue
Joshua Friend, Keller Williams Rlty Bellevue
Source
Northwest MLS as distributed by MLS Grid
Last checked Sep 14 2025 at 12:12 AM PDT
Northwest MLS as distributed by MLS Grid
Last checked Sep 14 2025 at 12:12 AM PDT
Bathroom Details
- Full Bathroom: 1
- 3/4 Bathrooms: 2
Interior Features
- Dining Room
- Dishwasher
- Microwave
- Disposal
- Hardwood
- Fireplace
- Refrigerator
- Dryer
- Washer
- Laminate
- Double Pane/Storm Window
- Bath Off Primary
- Wall to Wall Carpet
- Skylight(s)
- Vaulted Ceiling(s)
- Stove/Range
- Water Heater
- Security System
- Walk-In Pantry
Subdivision
- Meadowdale
Lot Information
- Dead End Street
- Paved
- Adjacent to Public Land
Property Features
- Deck
- Fenced-Partially
- Gas Available
- Patio
- Rv Parking
- Shop
- Outbuildings
- Cable Tv
- High Speed Internet
- Green House
- Fireplace: Wood Burning
- Fireplace: 2
- Foundation: Poured Concrete
Flooring
- Hardwood
- Carpet
- Laminate
Exterior Features
- Wood
- Metal/Vinyl
- Roof: Composition
Utility Information
- Sewer: Septic Tank
- Fuel: Natural Gas
School Information
- Elementary School: Beverly Elem
- Middle School: Meadowdale Mid
- High School: Meadowdale High
Parking
- Rv Parking
- Driveway
- Attached Garage
- Off Street
Living Area
- 1,738 sqft
Disclaimer: Based on information submitted to the MLS GRID as of 9/13/25 17:12. All data is obtained from various sources and may not have been verified by broker or MLS GRID. Supplied Open House Information is subject to change without notice. All information should be independently reviewed and verified for accuracy. Properties may or may not be listed by the office/agent presenting the information.



Description