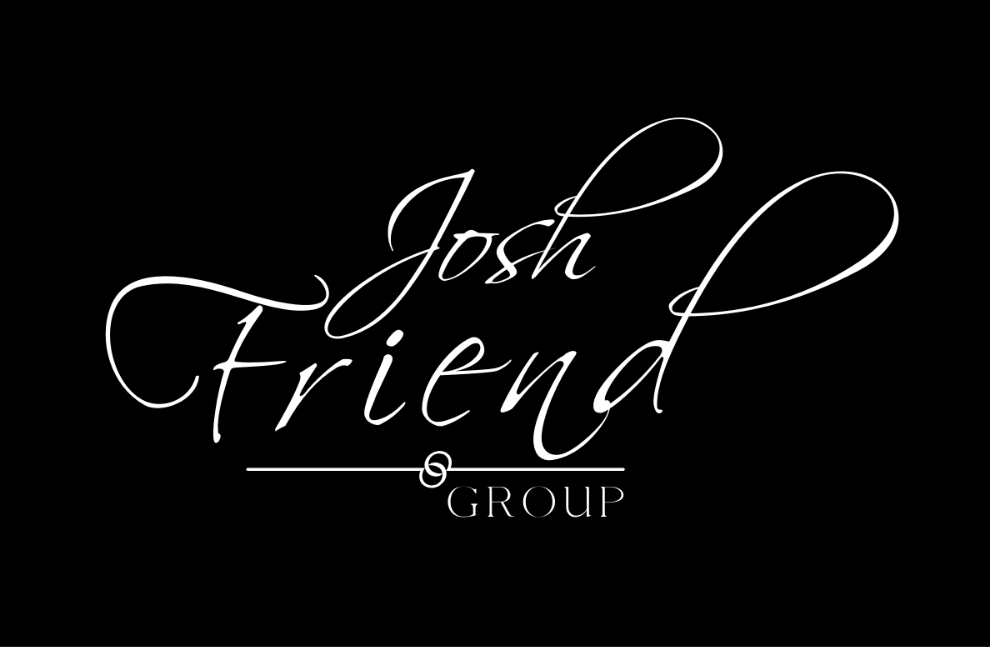


Listing Courtesy of:  Northwest MLS / Windermere Real Estate East, Inc. / Josh Friend and Redfin
Northwest MLS / Windermere Real Estate East, Inc. / Josh Friend and Redfin
 Northwest MLS / Windermere Real Estate East, Inc. / Josh Friend and Redfin
Northwest MLS / Windermere Real Estate East, Inc. / Josh Friend and Redfin 14607 13th Avenue SE Mill Creek, WA 98012
Sold (5 Days)
$1,155,000
MLS #:
2068597
2068597
Taxes
$8,579(2023)
$8,579(2023)
Lot Size
6,098 SQFT
6,098 SQFT
Type
Single-Family Home
Single-Family Home
Building Name
The Vineyards at Mill Creek
The Vineyards at Mill Creek
Year Built
2003
2003
Style
2 Story
2 Story
School District
Everett
Everett
County
Snohomish County
Snohomish County
Community
Mill Creek Country Club
Mill Creek Country Club
Listed By
Josh Friend, Windermere Real Estate East, Inc.
Bought with
Yesay Semerjian, Redfin
Yesay Semerjian, Redfin
Source
Northwest MLS as distributed by MLS Grid
Last checked Sep 14 2025 at 12:12 AM PDT
Northwest MLS as distributed by MLS Grid
Last checked Sep 14 2025 at 12:12 AM PDT
Bathroom Details
- Full Bathrooms: 2
- Half Bathroom: 1
Interior Features
- Built-In Vacuum
- Dining Room
- Dishwasher
- Disposal
- Hardwood
- Fireplace
- Double Oven
- Refrigerator
- Dryer
- Washer
- Double Pane/Storm Window
- Bath Off Primary
- Sprinkler System
- Wall to Wall Carpet
- Ceramic Tile
- Water Heater
- Walk-In Closet(s)
Subdivision
- Mill Creek Country Club
Property Features
- Fireplace: 1
- Fireplace: Gas
- Foundation: Poured Concrete
Homeowners Association Information
- Dues: $560/Annually
Flooring
- Hardwood
- Vinyl
- Carpet
- Ceramic Tile
Exterior Features
- Brick
- Wood
- Cement Planked
- Roof: Composition
Utility Information
- Sewer: Sewer Connected
- Fuel: Electric, Natural Gas
School Information
- Elementary School: Mill Creek Elem
- Middle School: Heatherwood Mid
- High School: Henry M. Jackson Hig
Parking
- Attached Garage
Stories
- 2
Living Area
- 2,575 sqft
Disclaimer: Based on information submitted to the MLS GRID as of 9/13/25 17:12. All data is obtained from various sources and may not have been verified by broker or MLS GRID. Supplied Open House Information is subject to change without notice. All information should be independently reviewed and verified for accuracy. Properties may or may not be listed by the office/agent presenting the information.



Description