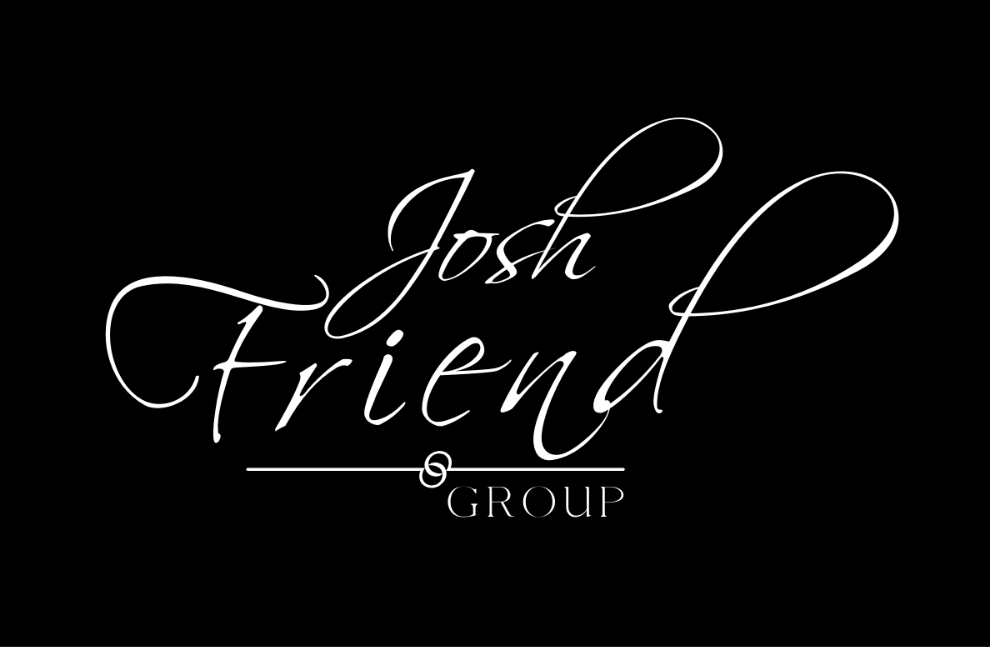


Listing Courtesy of:  Northwest MLS / Windermere Real Estate East, Inc. / Josh Friend and Flyhomes
Northwest MLS / Windermere Real Estate East, Inc. / Josh Friend and Flyhomes
 Northwest MLS / Windermere Real Estate East, Inc. / Josh Friend and Flyhomes
Northwest MLS / Windermere Real Estate East, Inc. / Josh Friend and Flyhomes 4039 19th Avenue SW Seattle, WA 98106
Sold (5 Days)
$801,000
MLS #:
2055042
2055042
Taxes
$5,100(2022)
$5,100(2022)
Lot Size
5,200 SQFT
5,200 SQFT
Type
Single-Family Home
Single-Family Home
Building Name
Sander's 2nd Add to W S
Sander's 2nd Add to W S
Year Built
1914
1914
Style
1 Story W/Bsmnt.
1 Story W/Bsmnt.
School District
Seattle
Seattle
County
King County
King County
Community
Pigeon Point
Pigeon Point
Listed By
Josh Friend, Windermere Real Estate East, Inc.
Bought with
Veronica Saez, Flyhomes
Veronica Saez, Flyhomes
Source
Northwest MLS as distributed by MLS Grid
Last checked Sep 14 2025 at 12:12 AM PDT
Northwest MLS as distributed by MLS Grid
Last checked Sep 14 2025 at 12:12 AM PDT
Bathroom Details
- Full Bathrooms: 2
Interior Features
- Dining Room
- Dishwasher
- Refrigerator
- Dryer
- Washer
- Double Pane/Storm Window
- Bath Off Primary
- Fir/Softwood
- Wall to Wall Carpet
- Stove/Range
- Water Heater
Subdivision
- Pigeon Point
Lot Information
- Curbs
- Sidewalk
- Secluded
Property Features
- Deck
- Fenced-Partially
- Gas Available
- Rv Parking
- Cable Tv
- High Speed Internet
- Fireplace: Wood Burning
- Fireplace: 1
- Foundation: Poured Concrete
Basement Information
- Daylight
- Finished
Flooring
- Vinyl
- Carpet
- Softwood
Exterior Features
- Wood
- Roof: Composition
Utility Information
- Sewer: Sewer Connected
- Fuel: Electric, Natural Gas
School Information
- Elementary School: Buyer to Verify
- Middle School: Buyer to Verify
- High School: Buyer to Verify
Parking
- Rv Parking
- Detached Garage
Stories
- 1
Living Area
- 2,220 sqft
Disclaimer: Based on information submitted to the MLS GRID as of 9/13/25 17:12. All data is obtained from various sources and may not have been verified by broker or MLS GRID. Supplied Open House Information is subject to change without notice. All information should be independently reviewed and verified for accuracy. Properties may or may not be listed by the office/agent presenting the information.


Description