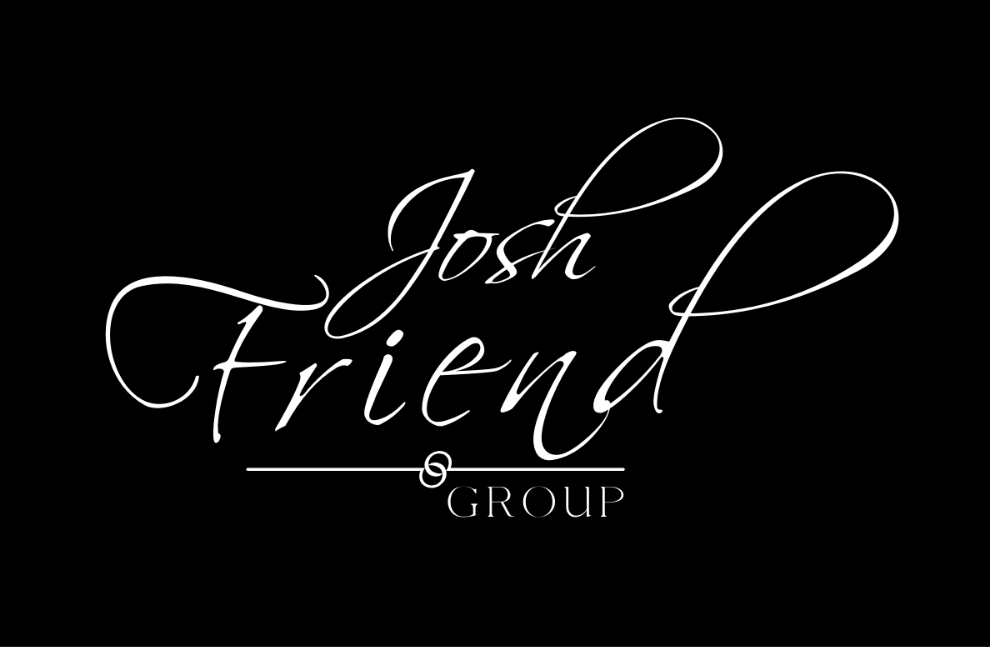


Listing Courtesy of:  Northwest MLS / Windermere Real Estate East, Inc. / Josh Friend and John L. Scott Dupont
Northwest MLS / Windermere Real Estate East, Inc. / Josh Friend and John L. Scott Dupont
 Northwest MLS / Windermere Real Estate East, Inc. / Josh Friend and John L. Scott Dupont
Northwest MLS / Windermere Real Estate East, Inc. / Josh Friend and John L. Scott Dupont 6411 Gregory Street W University Place, WA 98466
Sold (5 Days)
$690,000
MLS #:
1893991
1893991
Taxes
$5,736(2022)
$5,736(2022)
Lot Size
9,700 SQFT
9,700 SQFT
Type
Single-Family Home
Single-Family Home
Building Name
Fircrest Acres Replat
Fircrest Acres Replat
Year Built
1958
1958
Style
1 Story W/Bsmnt.
1 Story W/Bsmnt.
School District
University Place
University Place
County
Pierce County
Pierce County
Community
University Place
University Place
Listed By
Josh Friend, Windermere Real Estate East, Inc.
Bought with
Davina L. Clardy, John L. Scott Dupont
Davina L. Clardy, John L. Scott Dupont
Source
Northwest MLS as distributed by MLS Grid
Last checked Sep 14 2025 at 12:12 AM PDT
Northwest MLS as distributed by MLS Grid
Last checked Sep 14 2025 at 12:12 AM PDT
Bathroom Details
- Full Bathroom: 1
- 3/4 Bathroom: 1
- Half Bathroom: 1
Interior Features
- Dining Room
- Dishwasher
- Microwave
- Refrigerator
- Double Pane/Storm Window
- Laminate Hardwood
- Wall to Wall Carpet
- Stove/Range
- Water Heater
- Forced Air
Subdivision
- University Place
Lot Information
- Paved
Property Features
- Deck
- Fenced-Partially
- Gas Available
- Patio
- Rv Parking
- Outbuildings
- Cable Tv
- Fireplace: 2
- Foundation: Poured Concrete
Heating and Cooling
- Forced Air
Basement Information
- Daylight
- Finished
Flooring
- Carpet
- Laminate
- Vinyl Plank
Exterior Features
- Wood
- Roof: Composition
Utility Information
- Utilities: Septic System, Electricity Available, Natural Gas Connected, Cable Connected, Natural Gas Available
- Sewer: Septic Tank
- Fuel: Electric, Natural Gas
School Information
- Elementary School: Evergreen Primary
- Middle School: Curtis Jnr High
- High School: Curtis Snr High
Parking
- Rv Parking
- Detached Garage
Stories
- 1
Living Area
- 2,642 sqft
Disclaimer: Based on information submitted to the MLS GRID as of 9/13/25 17:12. All data is obtained from various sources and may not have been verified by broker or MLS GRID. Supplied Open House Information is subject to change without notice. All information should be independently reviewed and verified for accuracy. Properties may or may not be listed by the office/agent presenting the information.


Description